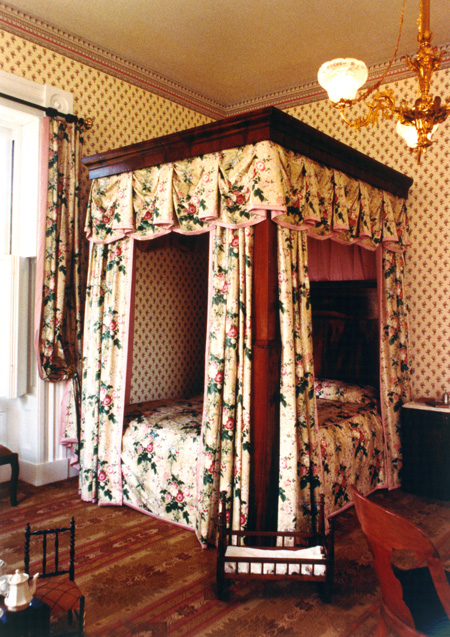
Historic Structure Reports
Northwest bed chamber, Lanier Mansion, Madison, Indiana. LCA Associate restored this room with wood–blocked wallpaper in a mid–19th–century pattern, the floor covering is a reproduction of a c.1840 ingrain carpet. The chintz bed hangings are based on a design illustrated in Thomas Webster and Mrs. Parkes, Encyclopedia of Domestic Economy (London, 1844) and the chintz window curtains are copied from John Claudius Loudon’s Encyclopedia (London, 1833), a design republished in Godey’s Lady’s Book in 1849.
No conscientious governmental agency or board of directors should commence a restoration or develop an interpretive program for an historic building without first preparing or commissioning an historic structure report––commonly abbreviated as “HSR.”
Such reports include all that can be learned about the property from a thorough sifting of public and private records to uncover the legal history of the site (chain of title), its building history (architects, builders, and changes over time), the genealogical record of owners and occupants (including estate inventories), the iconography (prints and photographs), written and oral history, and a physical description which may include structural analysis, archaeology, and microscopic examination of finishes. Measured drawings of the structure (ideally to HABS standards) and a complete photographic record are usually prepared as well.
The assembled information is gathered into a report, or a set of several reports, organized by topic. An HSR should contain reproductions of the key documents–especially the iconography–together with detailed footnotes and bibliography to record the location of all documents in public or private repositories to assist future researchers to find the originals should the need arise. The HSR is then printed, bound, and delivered to the client, together with an electronic copy on disk. (The client should deposit copies of the report(s) in appropriate public repositories–local academic library or historical society–in case the agency copy is lost or filed and forgotten in the future!)
Historic Structure Reports are usually produced by a team of specialists that may include an architect, an engineer familiar with historic building systems, a landscape architect or historian, archaeologist, and a team of interiors specialists/historians who are familiar with ephemeral decorative features such as graining, marbleizing, wallpapers, curtaining and draping, floor coverings, lighting and other historic building technologies such as heating, plumbing, and kitchens. LCA Associates frequently serves on such teams in the latter capacity. A Furnishings Plan which is a necessary preliminary for the authentic recreation of historic interiors is often prepared as part of the HSR or it may be commissioned as a separate document. Quite often LCA creates a Furnishings Plan based in part on Historic Structure Reports that have been previously prepared for the historic site or museum.
